RHYS DAVIDS: BUDDHIST INDIA
Chapter V
In The Town
WE have, unfortunately, no detailed description of the outward appearance of an ancient city. We are told of lofty walls, and strong ramparts with buttresses and watch-towers and great gates; the whole surrounded by a moat or even a double moat, one of water and one of mud. In a bas-relief on the Sānchi tope, dating from the second or perhaps the third century B.C., we have a representation of such city walls, and it is very probable that in earlier times the fortifications were often similar in kind. But we are nowhere told of the length of the fortifications or of the extent of the space they enclosed. It would seem that we have to think, not so much of a large walled city, as of a fort surrounded by a number of suburbs. For there is frequent mention of the king, or a high official, going out of the city when he wants to take an afternoon's pleasure jaunt. And from the equally frequent mention of the windows of the great houses opening directly on to the streets or squares, it would appear that it was not the custom to have them surrounded [64] by any private grounds. There were, however, no doubt, enclosed spaces behind the fronts of the houses, which latter abutted on the streets.
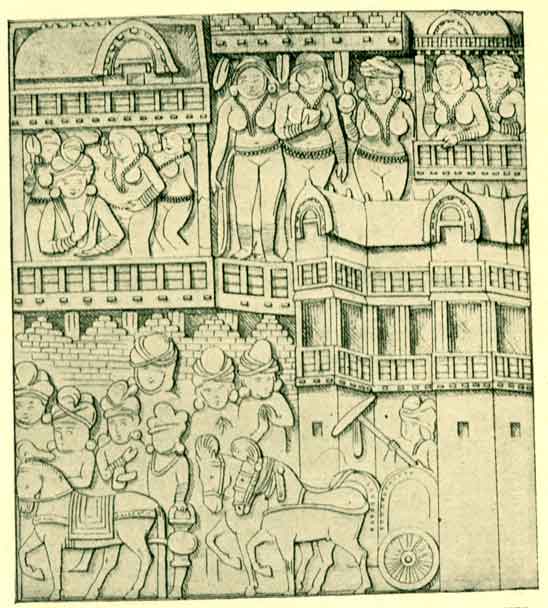
Fig. 3 — King and Queens watching a procession as it leaves a fort. [From the Sānchi Tope.]
We have several descriptions of the building of a house, showing the materials used, and we have bas-
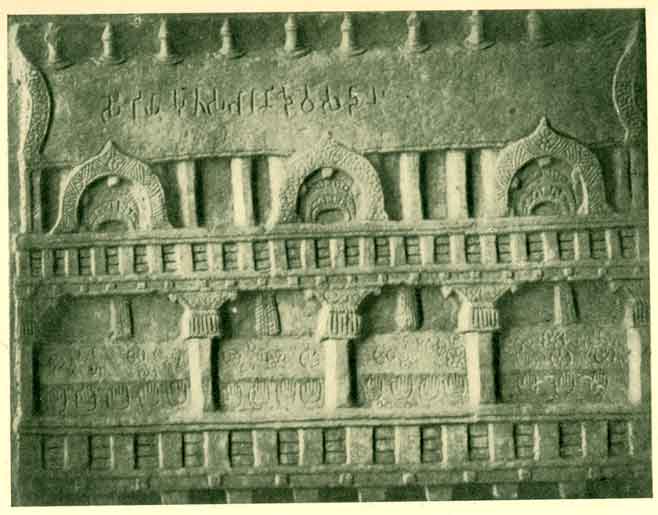
Fig. 4 — Façade of mansion. [From the Bharahat Tope. Pl. xxxi.]
[66] reliefs showing the general design of the frontage. The elaborate description of the underground palace, a sort of Welbeck Abbey of ancient days, constructed by Mahosadha in his famous tunnel, is full of points of interest in this connection.[1] And the detailed account of the residences of members of the Order given in Vinaya Texts (3. 96, 104–115, 160–180) goes farther into minute details of the construction and ornamentation of the various portions of a human habitation. Then we have descriptions and bas-reliefs of the palace of the gods. And as gods are made in imitation of men, these are fair evidence also of the buildings in use by men at the time when the books were written, or the sculptures made. We have no space to enter fully into detail here. But the annexed illustration shows the ideas of a sculptor on the Bharahat tope as to the facade of a mansion, and the next shows his notion of what the meeting-hall of the gods, part of Vejayanta, the palace in heaven, was like.[2]
It is not easy to determine from these illustrations whether the pillars and railings depicted are intended to represent woodwork, or stone carved in imitation of wood. I am inclined to think the latter is meant. If so, that would show that in the third century B.C. (the date of the bas-reliefs), stone was already much used. We have an extant example of stone walls surrounding a hill fortress before the sixth century B.C. (at Giribbaja, see above, p. 37). But in the
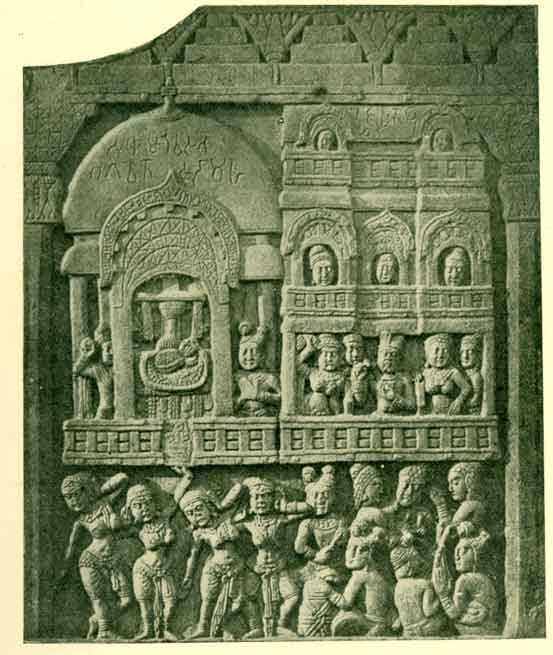
Fig. 5. — Sudhammo: The mote-hall of the god [From the Bharahat Tope. Pl. xvi.]
[68] books referring to this earlier period, there is no mention of stone except for pillars or staircases. A palace of stone is only once mentioned, and that is in fairy land.[3] We must suppose that in earlier times the superstructure at least, of all dwellings was either of woodwork or brickwork. In either case it was often covered, both internally and externally, with fine chunam plaster-work, and brilliantly painted, in fresco, with figures or patterns. Elaborate directions are given in the Vinaya[4] for the construction of this smooth plaster basis on which the frescoes were painted. And the names of four of the commoner patterns have been preserved.[5] They are Wreath-work, Creeper-work, Five-ribbon-work, and Dragon's-tooth-work. When figures predominated the result is often called a picture-gallery (cittāgāra). And though we cannot suppose that the art had reached the perfection afterwards attained in the Ajanta frescoes, the descriptions show that it had already advanced to a stage far removed from the early beginnings of pictorial ornamentation.
The entrance to the great houses was through a large gateway. To the right and left of the entrance passage were the treasury and grain stores. The gateway led into an inner courtyard round which were chambers on the ground-floor. And above these chambers was a flat roof called the upari-pāsāda-tala, the upper flat surface of the house, where the owner sat, usually under a pavilion, which
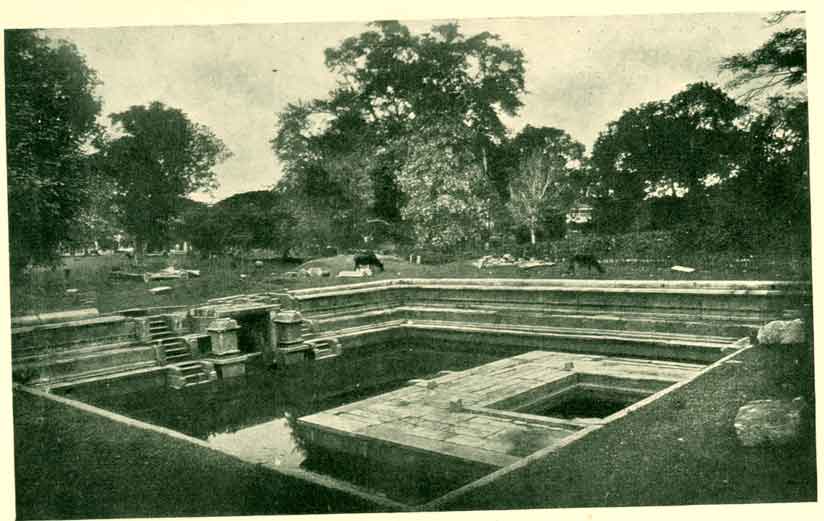
Fig. 6. — Ancient open-air bath at Anurādhapura (no. 1)
[70] answered the purpose at once of a drawing-room, an office, and a dining-hall.
In the king's palace there was accommodation also for all the business of the State, and for the numerous retinue and the extensive harem. We her of no offices, in which the business of the naion could be carried on, outside the palace. And he supplementary buildings included three institutions which are strange to us, and of considerable historical interest.
We are told several times of a building of seven stories in height — a satta-bhūumaka-pāsāda.[6] No one of these has survived in India. But there is one of later date still standing at Pulasti-pura in Ceylon; and the thoasand stone pillars on which another was erected in the second century B.C. at Anurādhapura form one of the most interesting monuments of the same island.[7] It seems almost impossible to avoid the conclusion that these curious buildings were not entirely without connection with the seven-storied Ziggarats which were so striking a feature among the buildings of Chaldæa. We know in other ways of connections between the civilisation of the Ganges Valley and that of Mesopotamia; and it would seem that in this case also the Indians were borrowers of an idea. But in India the use to which such seven-storied palaces was put was entirely private, and had nothing to do with any worship of the stars.
We hear in several places that a public gambling
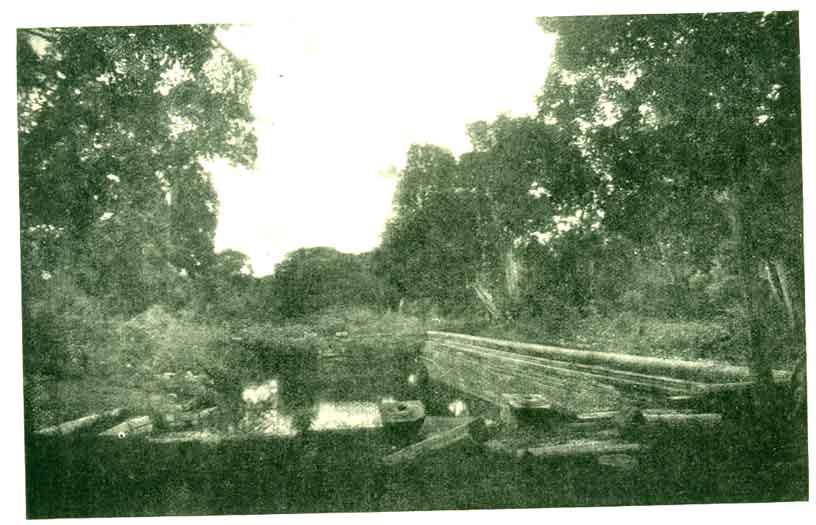
Fig. 7. — Ancient open-air bath at Anurādhapura (NO. 2).
[72] hall formed an ordinary part of a king's palace, either separately or as part of a great reception hall. It was especially laid down in Āpastamba, ii 25, that it is the king's duty to provide such a place; and later law books disclose a custom by which
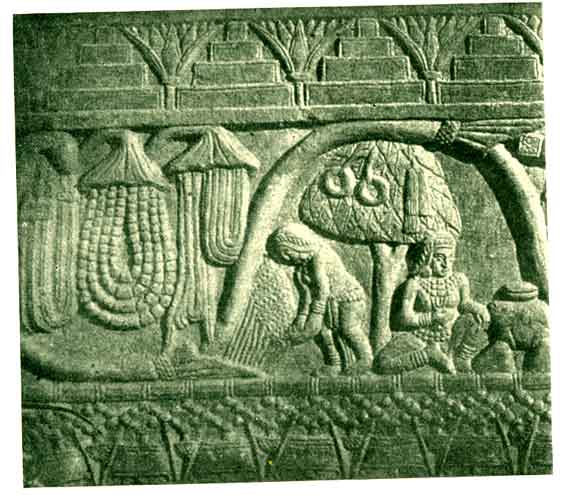
Fig. 8. — Old Indian Scrollwork
a share of the winnings went to the treasury. The gambling was with dice on a board with thirty-six squares; and the best description of the game, the details of which are very obscure, is at Jātaka, vi. 281.[8] There is a curious old bas-relief in which
![Fig. 9. — A Ziggarat. [From Ragozin's Story of Chalde.] Fig. 9. — A Ziggarat. [From Ragozin's Story of Chalde.]](../../resources/dhammatalk/rd_buddhist_india/bi_fig.009.jpg)
Fig. 9. — A Ziggarat. [From Ragozin's Story of Chalde.]
[74] such a gambling saloon in the open air is represented with a split in the rock on which the gamblers are playing. The point of the story is evidently the splitting of the rock, which is not accidental, but fully intended by the sculptor. But we can only conjecture what it means, as the story has not yet been found elsewhere. (Fig. 11.)
Another sort of building historically interesting were the hot-air baths, described in full in Vinaya Texts, iii. 105–110, 297. They were built on an elevated basement faced with brick or stone, with stone stairs up to it, and a railing round the verandah. The roof and walls were of wood, covered first with skins, and then with plaster; the lower part only of the wall being faced with bricks. There was an antechamber, and a hot room, and a pool to bathe in. Seats were arranged round a fireplace in the middle of the hot room; and to induce perspiration hot water was poured over the bathers, whose faces were covered with scented chunam (fine chalk). After the bath there was shampooing, and then a plunge into the pool. It is very curious to find at this very early date in the Ganges Valley a sort of bathing so closely resembling our modern so-called "Turkish Baths." Did the Turks derive this custom from India? In another of our oldest documents, the Digha Nikāya, there is a description of another sort of bath, an open-air bathing tank, with flights of steps leading down to it,[9] faced entirely of stone, and ornamented both with flowers and carvings. These bathing places must have been beautiful objects in the
![Fig. 10. — The Thousand Pillars. Ruins Of The Foundation Of The Seven-Storied, Great Brazen Palace At Anuradhapura. [From Cave's Ruined Cities of Ceylon.] Fig. 10. — The Thousand Pillars. Ruins Of The Foundation Of The Seven-Storied, Great Brazen Palace At Anuradhapura. [From Cave's Ruined Cities of Ceylon.]](../../resources/dhammatalk/rd_buddhist_india/bi_fig.010.jpg)
Fig. 10. — The Thousand Pillars. Ruins Of The Foundation Of The Seven-Storied, Great Brazen Palace At Anurādhapura. [From Cave's Ruined Cities of Ceylon.]
[76] private grounds of the rich. Several very ancient ones are still to be seen at Anurādhapura in a fair state of preservation in spite of the more than two thousand years that have elapsed since they were first constructed.
In the illustration of the first of these two bathing ponds, the platform, which appears as if built out into the pond, was, no doubt, the basement of a dressing pavilion supported on wooden pillars. It will be observed that it was cooled, in its turn, by a special little pond constructed to fill up one side of the platform. In the other illustration the pediments to support a canopy or awning over the steps leading down into the bath are still perceptible. (Fig. 7.)
One other detail of these ancient buildings, especially noticed by Buddhaghosa in his enumeration of the parts of a palace in olden times,[10] is the curious scroll work or string course in common use as exterior decoration. The details differ; so also do the materials used; they are usually wood or plaster, but occasionally stone, as in the annexed examples from the Bharhut Tope. (Figs. 8, 11, 12.)
But the great houses must have been few in number. There was probably a tangle of narrow and evil-smelling streets of one-storied wattle and daub huts with thatched roofs, the meagre dwelling-places of the poor. And we must imagine long lines of bazaars, the shops (without windows, of course, and indeed with very little wall on that side) open to the streets, and mostly devoted, in the same street, to the sale of wares of a similar kind.
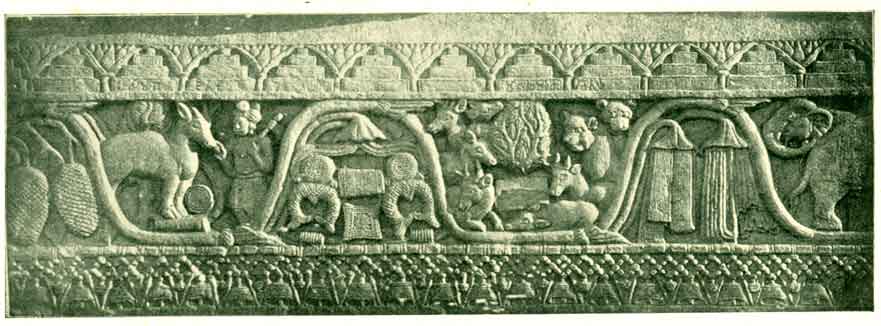
Fig.11 — The Split Rock. Gambling Scene From The Bharahat Tope.
[78] Crowded the city must have been, and noisy. The oldest records boast of the fact,[11] and we are not surprised to learn that a corner house, abutting on two streets, was highly prized.[12] But the size of the few large cities is represented as so large, including the suburbs, that the crowding and noise were less probably in those days, at least outside the fortifications, than they are now.
So far as the records at present show there seem to have been few sanitary arrangements. There is constant mention of drains; but they are for water only — either small ones to carry off the water from a bathroom or a chamber,[13] or large ones to carry off the rain from within the fortifications. It was through these last that dogs[14] and jackals[15] got into the citadel; and sometimes even men used them as means of escape, at night, when the gates were closed.[16] It is not likely that they at all corresponded, therefore, to the Roman cloaca. On the other hand the at present obscure arrangements to obviate the various sanitary difficulties arising from the living together of a number of members of the Order[17] render it probable that in the palaces and larger mansions, at least similar arrangements may have been in use.
The disposal of the dead was, in some respects, very curious. Deceased persons of distinction, either by birth or wealth or official position, or as
![Scrollwork Ornament As Used Outside Houses And On Topes In Buddhist India. Fig. 12. — Scrollwork Ornament As Used Outside Houses And On Topes In Buddhist India. [From the Bharahat Tope. Pl. xliii.]](../../resources/dhammatalk/rd_buddhist_india/bi_fig.012.jpg)
Fig. 12. — Scrollwork Ornament As Used Outside Houses and on Topes In Buddhist India. [From the Bharahat Tope. Pl. xliii.]
[80] public teachers, were cremated; and the ashes were buried under a so-called tope (in Pāli thūpa, in Buddhist Sanskrit stūpa). But the dead bodies of ordinary people were disposed of in a unique way. They were put away in a public place (sīvathikā or āmaka-susāna, both of which, for want of a better word, are usually translated cemetery). There, as a rule, the bodies, or the remains of the pyre, were not buried, but left to be destroyed by birds or beasts, or dissipated by the process of natural decay.[18] This spot was also used as the public place of execution especially by impalement.[19] It was quite open to the public. But as we can readily understand, it was believed to be haunted; and was only frequented by the more austere sort of ascetics.
Sometimes Dāgabas or topes were erected in these cemeteries.[20] But more usually they were put up in the suburbs, either in private grounds,[21] or, in cases of special honour, at some place where four cross-roads met.[22] We are accustomed to think of them as especially Buddhist monuments. They were, in fact, pre-Buddhistic; and indeed only a slight modification of a world-wide custom. The use of barrows or cairns to mark a place of interment was not universal; but it was certainly very frequent in ancient times. And marked differences in their shape or size is rightly held to be evidence of race. The Aryans in India still used the round form. And the only curious point is that, in India, at the period under discussion, certain sections of the
![Ground plan and restoration of the bharahat stupa. Fig. 13. Ground plan and restoration of the bharahat stupa. [From Cunningham's Stupa of Bharhut. Pl. iii]](../../resources/dhammatalk/rd_buddhist_india/bi_fig.013.jpg)
Fig. 13. — Ground plan and restoration of the bharahat stupa. [From Cunningham's Stūpa of Bharhut. Pl. iii]
[82] community were beginning to make them solid brick structures instead of heaps of earth, or of stones covered with earth, as had been the custom in more ancient times.[23] This was done more especially by those who had thrown off their allegiance to the priests, and were desirous to honour the memory of their teachers, who were leaders of thought, or reformers, or philosophers. And whether we agree, or not, with the opinions these thinkers put forth, we must acknowledge the very great interest, from the historical point of view, of the fact that the only monuments of the kind yet discovered were built out of reverence, not for kings or chiefs or warriors or politicians or wealthy benefactors, but precisely for such thinkers, who propounded fresh solutions of the problems of life. We need not be surprised, therefore, to learn that the priestly records carefully ignore these topes.
The first step was probably merely to build the cairn more carefully than usual, with stones, and to cover the outside with fine chunam plaster (in the use of which the Indians were adepts) to give a marble-like surface. The next step was to build the cairn of concentric layers of the huge bricks in use at the time, and to surround the whole with a wooden railing. None of the most ancient have survived, or been explored sufficiently to enable a restoration to be drawn. But we can tell very much about what they were from the later examples. This, for instance, is Cunningham's plan and restoration of the famous Bharahat Stupa.
[83] And among the bas-reliefs carved on the stone railing are several topes as the sculptor of the day imagined they ought to be.
We should notice however in the first of these carvings, designed to fill up the post of a stone railing, that the artist, in order to fill up the tall and
![Restoration (by w. Simpson) of the Ahin Posh tope. Fig.14 Restoration (by w. Simpson) of the Ahin Posh tope. [From the Proceedings of the R.I.B.A.]](../../resources/dhammatalk/rd_buddhist_india/bi_fig.014.jpg)
Fig.14 Restoration (by w. Simpson) of the Ahin Posh tope. [From the Proceedings of the R.I.B.A.]
narrow space he has to deal with, has allowed himself to give a disproportionate height to the ornamentation at the top of the dome.
Even in the Buddha's time the size of these monuments had already reached very considerable dimensions. The solid dome erected by the Sākiyas over their share of the ashes from the Buddha's funeral pyre must have been about the same height [84] as the dome of St. Paul's, measured from the roof.[24] And it is that dome, as seen from Waterloo Bridge, where the intervening houses hide the view of the
![A stupa as carved on the bas-reliefs. Fig. 15 A stupa as carved on the bas-reliefs. [From Cunningham's Stupa of Bharhut. Pl. xxxi.]](../../resources/dhammatalk/rd_buddhist_india/bi_fig.015.jpg)
Fig. 15A stūpa as carved on the bas-reliefs. [From Cunningham's Stūpa of Bharhut. Pl. xxxi.]
church, and only the beautiful outline of the dome itself is seen against the sky, which gives to those who have never seen them the best idea of what these domes must have been. Unfortunately no one
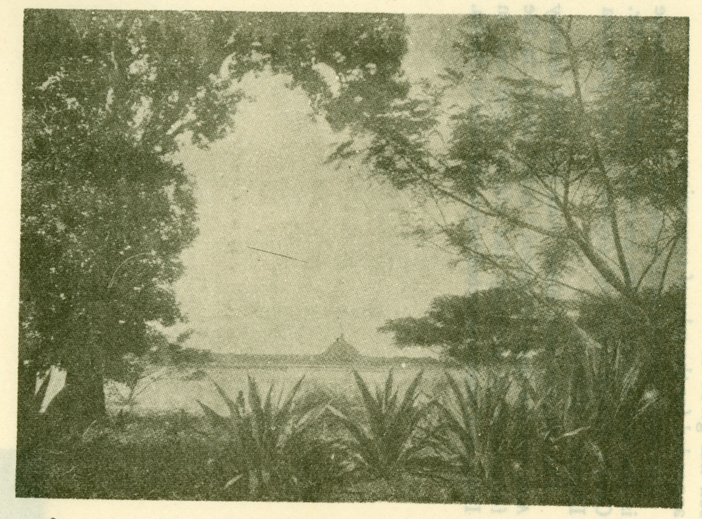
Fig. 16 The Jetavana dāgaba
[86] has yet attempted to make a restoration of one of these of the most ancient date. But Mr. W. Simpson has given us one of later date, and this is here appended for the sake of comparison.
The appearance of such a dagaba in the landscape is also well shown in the annexed plate, from Mr. Cave's Ruined Cities of Ceylon, of the Jetavana Dāgaba. (Fig. 16.)
This dāgaba itself dates from the third century A.D., but the large irrigation "tank" shown in the foreground is probably the oldest dated one in India, as it was constructed before the time of Asoka.
[1] Jāt. 6. 430; translated in Yatawara's Ummagga Jātaka.
[2] These gods must have been made by the clansmen in the free republics, or they would not have had a mote-hall.
[3] Jāt. 6. 269.
[4] Translated in Vinaya Texts, 3. 170–172.
[5] Vin. 2. 67; 4. 47.
[6] Jāt. 1. 227, 346; 4. 378; 5. 52, 426; 6. 577, etc.
[7] This illustration (see Fig. 9) from Mr. Cave's Ruined Cities of Ceylon (Plate XIII.). This beautiful volume ought to be in the hands of every Indian archæologist.
[8] Comp. 1. 290; 3. 91.
[9] See the translation in my Buddhist Suttas, pp. 262, foll.
[10] Attha Sālinī, p. 107.
[11] Rh. D. Buddhist Suttas, 248, 249.
[12] Jāt. 5. 350.
[13] Vinaya Texts, 3. 108, 110.
[14] Jāt. 1. 175.
[15] Jāt. 1. 425; 3. 415.
[16] Jāt. 1. 409, 489.
[17] Vinaya Texts, 3. 155, 298.
[18] D. 2. 295–297; Jāt. 1. 264; 3. 330; 5. 458.
[19] Jāt. 4. 29; 6. 10.
[20] Vin. 4. 308.
[21] Jāt. 3. 155.
[23] White Yajur Veda chap. 35.
[24] See Mr. Peppé's measurements in the J.R.A.S. for 1898. The present state of the ruins of this important monument is shown in the above Fig.
Next: Chapter VI: Economic Conditions
Previous: Chapter IV: Social Grades
[Preface] [Table of Contents][1. The Kings] [2. The Clans and Nations] [3. The Village] [4. Social Grades] [5. In the Town] [6. Economic Conditions] [7. Writing — The Beginnings] [8. Writing — It's Development] [9. Language and Literature. I. General View] [10. Literature. II. The Pāḷi Books] [11. The Jataka Book] [12. Religion — Animism] [13. The Brahmin Position] [14. Chandragupta] [15. Asoka] [16. Kanishka] [Appendix] [Index]
[Home] [Sutta Indexes] [Glossology] [Site Sub-Sections]